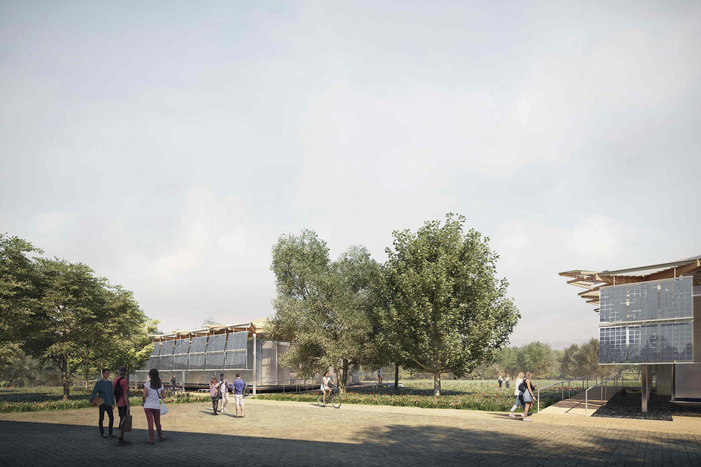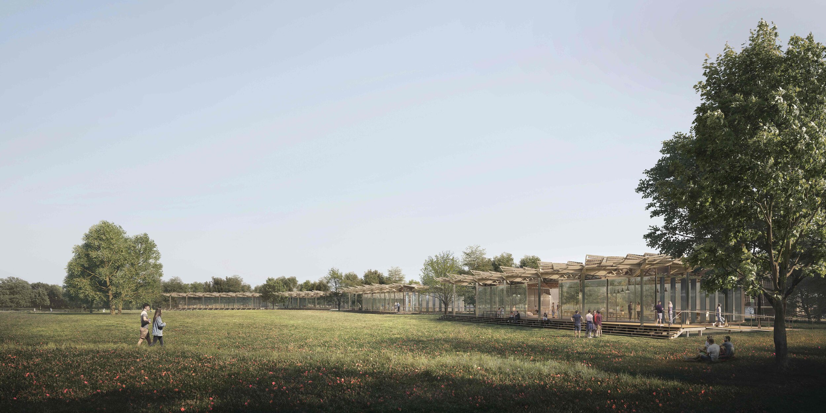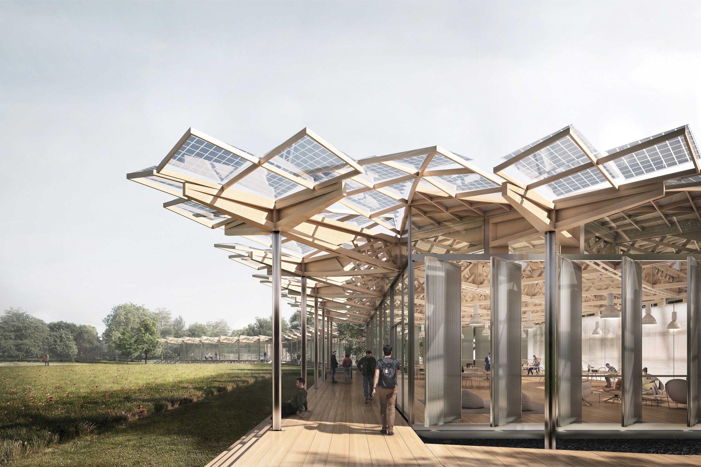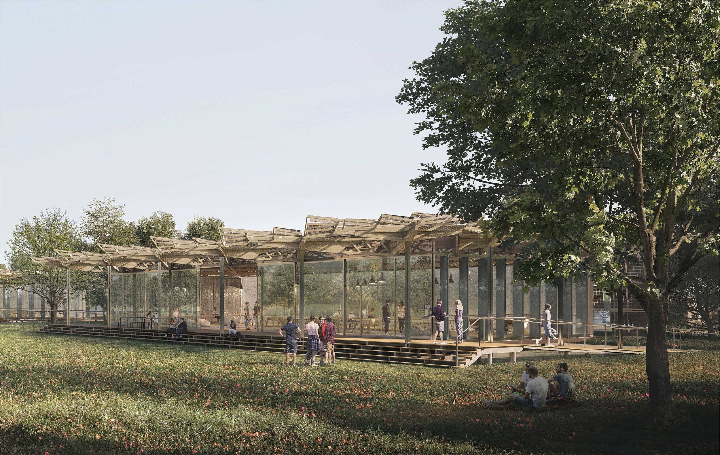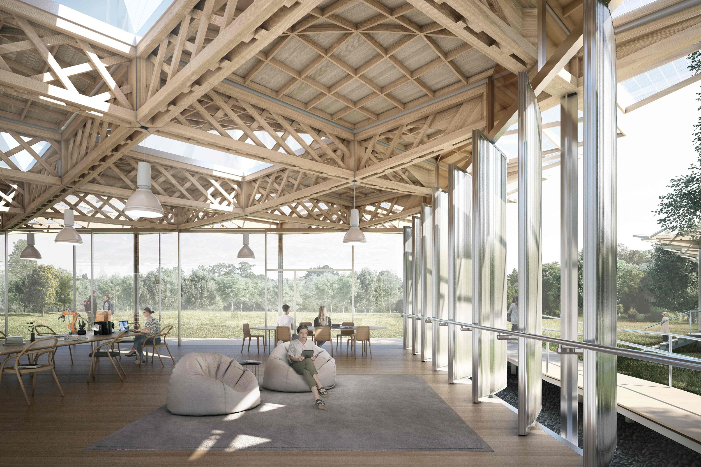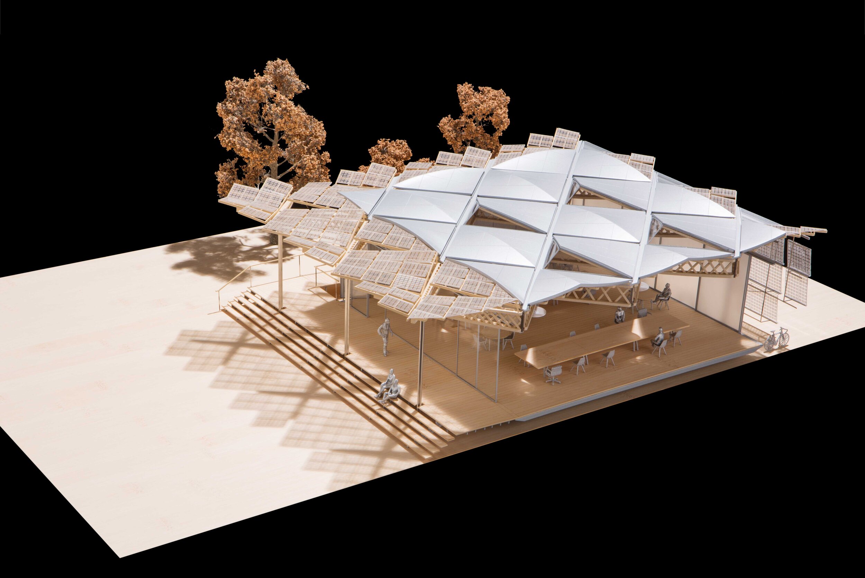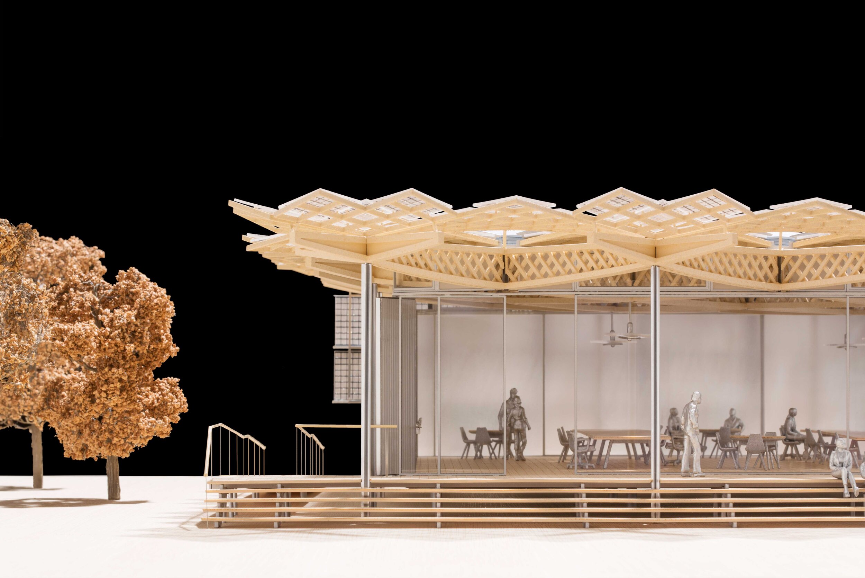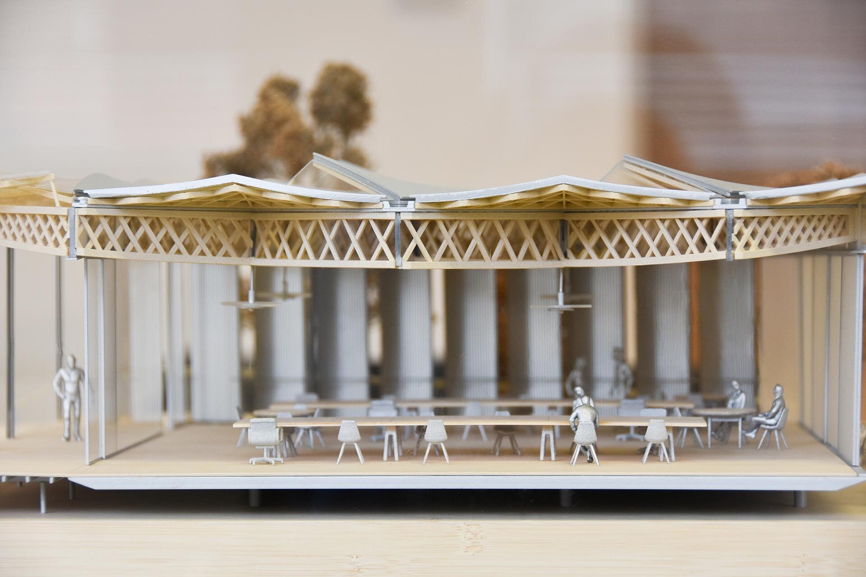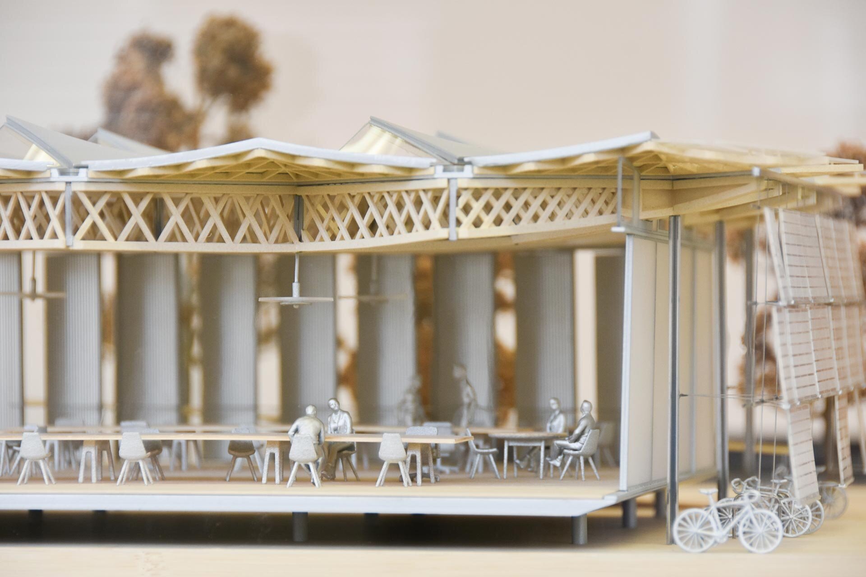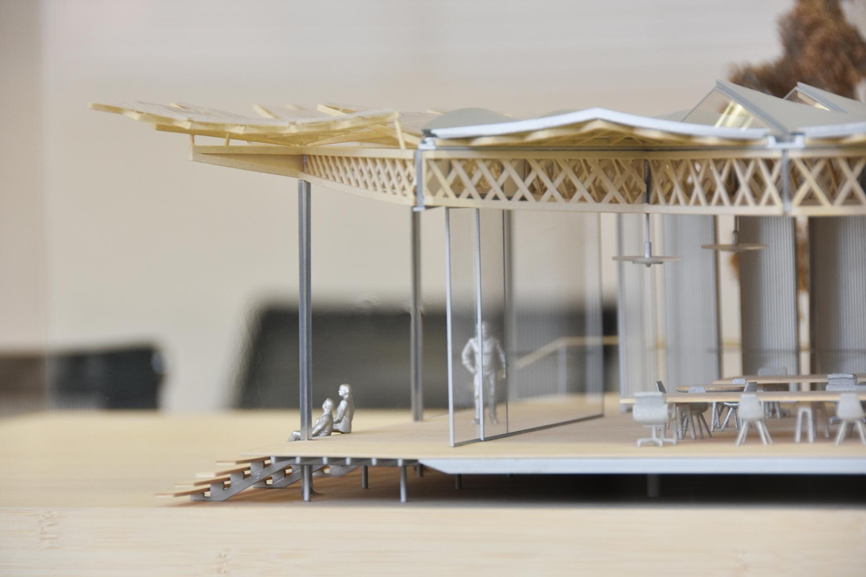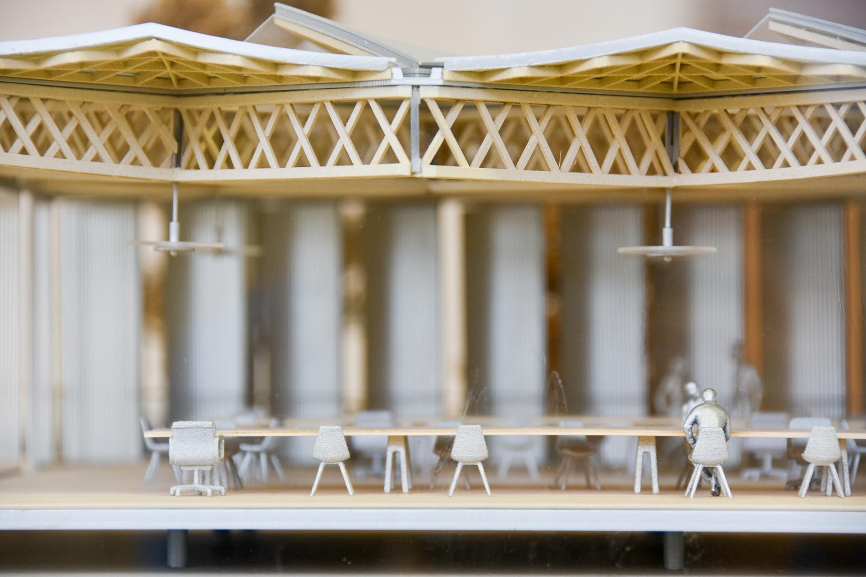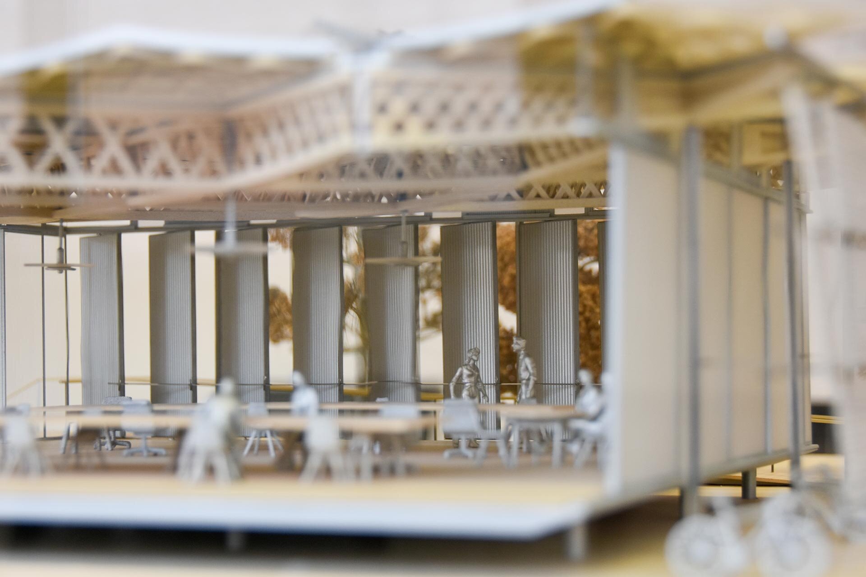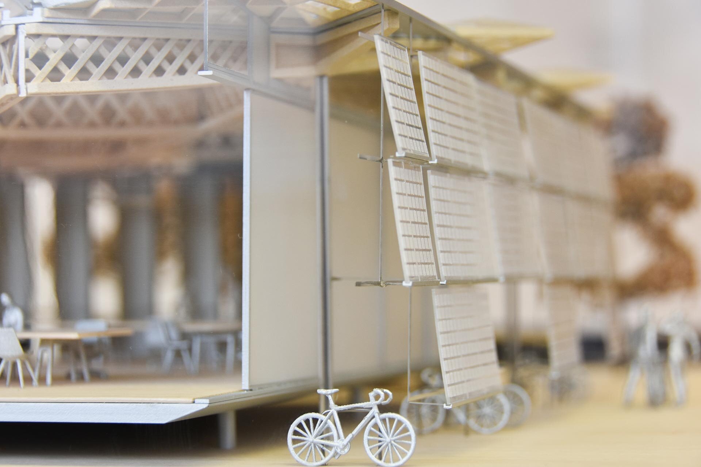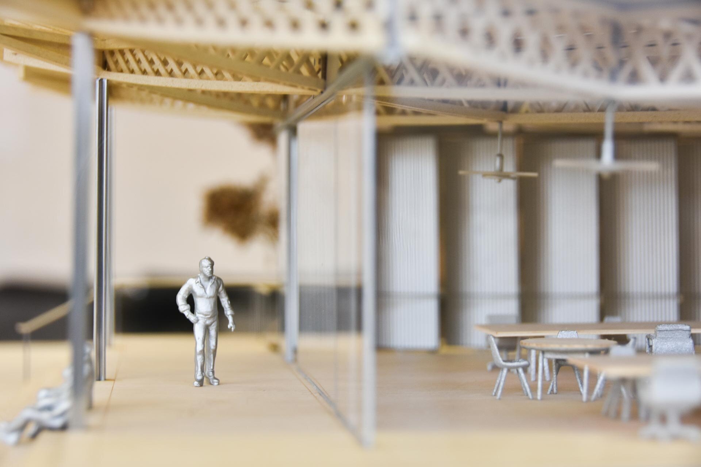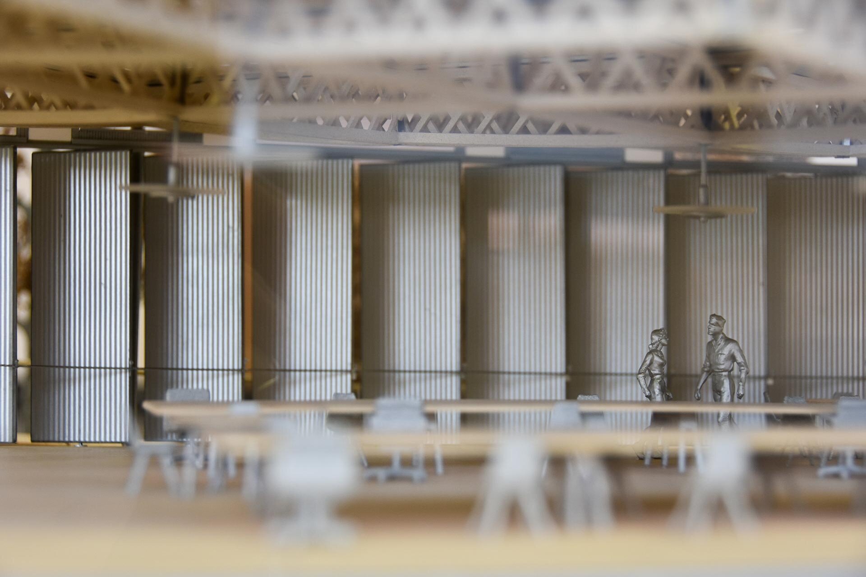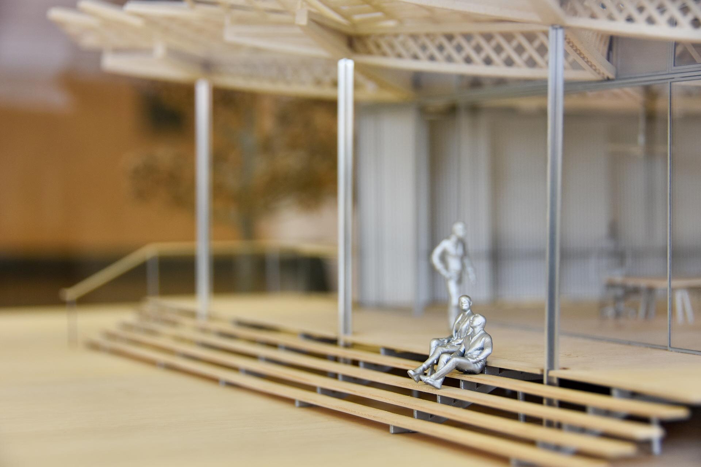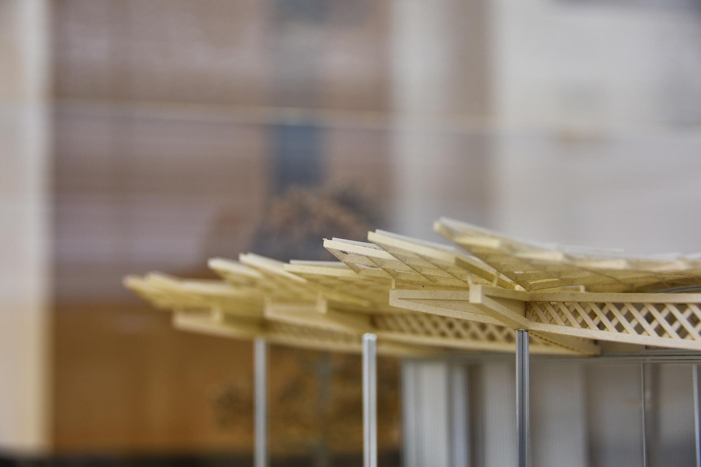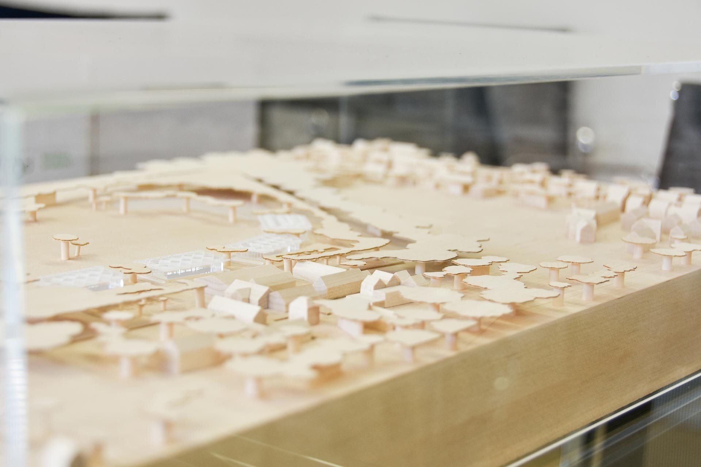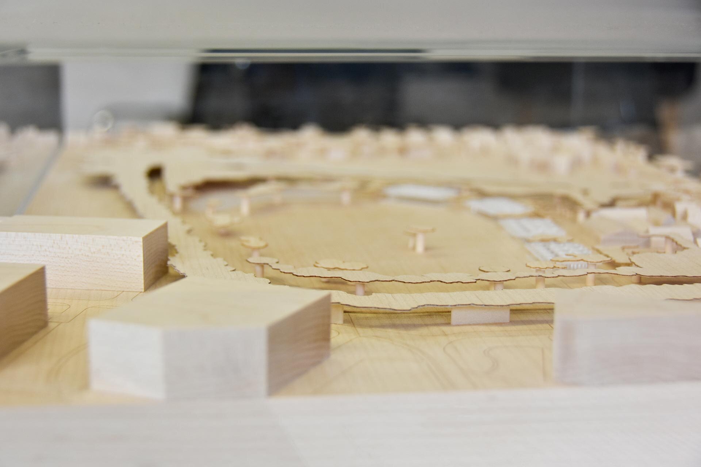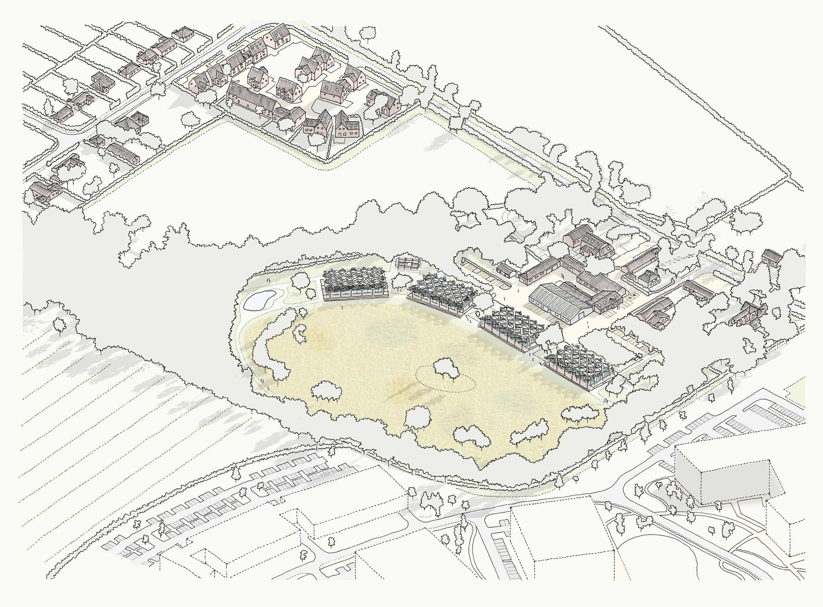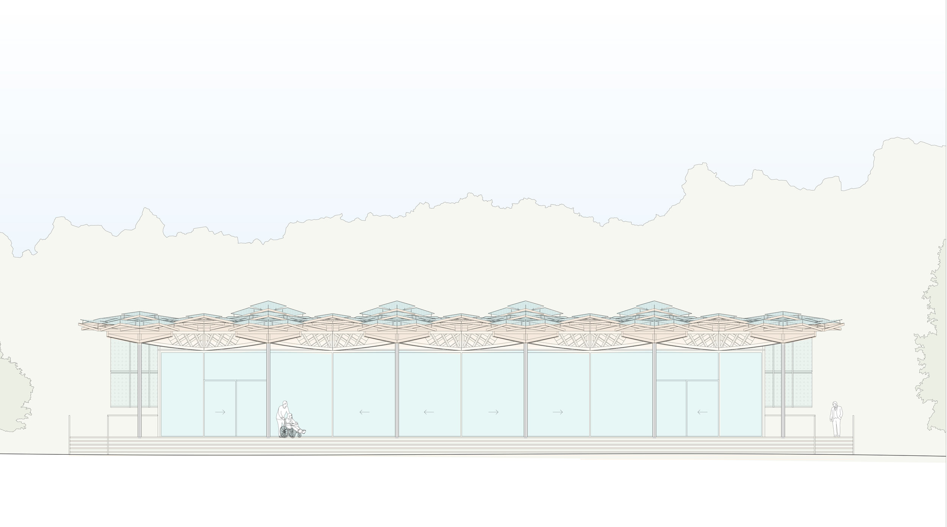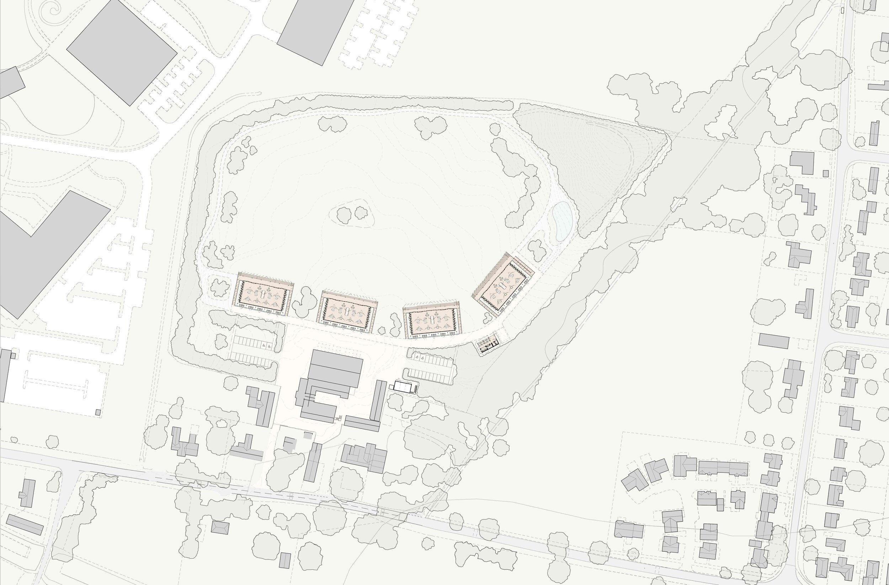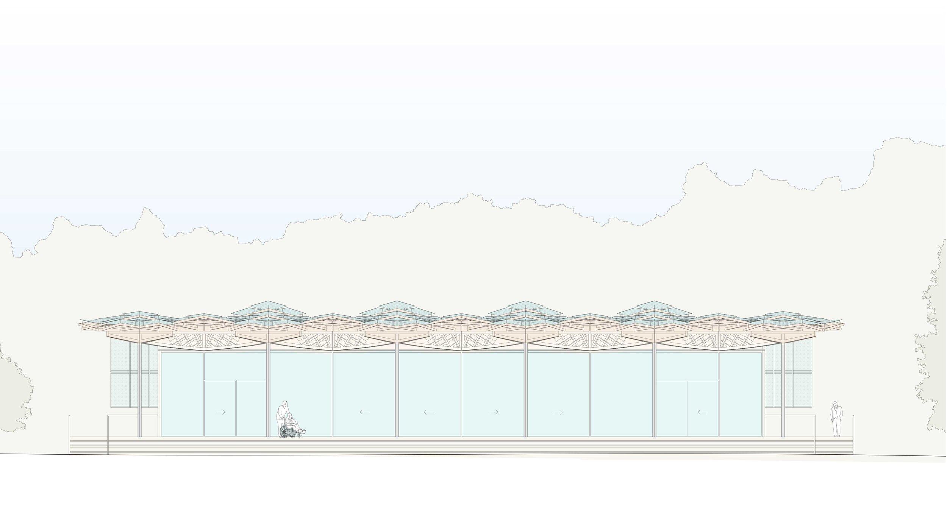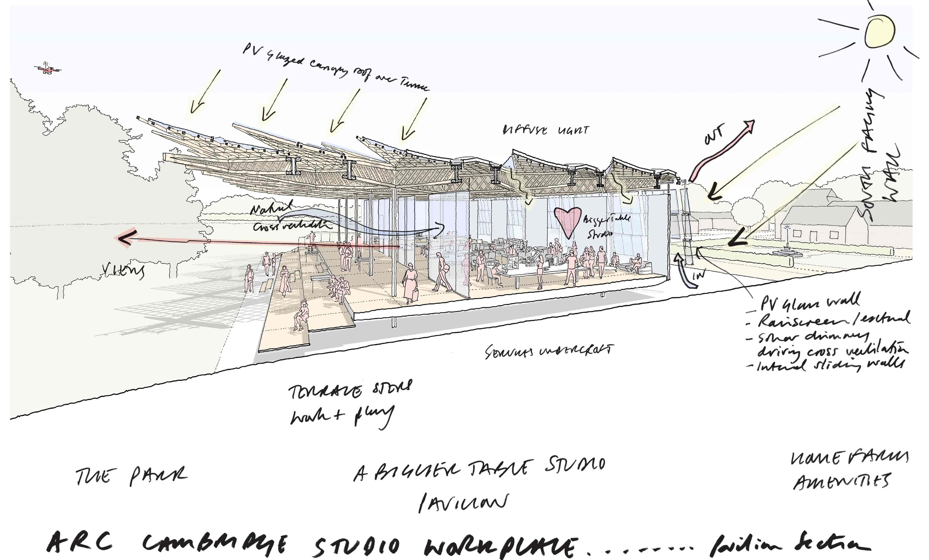ARCC Campus
Architects: Robin Snell and Partners
ARCC is expanding
We are currently in the planning stages of expanding our ARCC site to include new open-plan, sustainable pavilions to house new entrepreneurs and startup businesses from Cambridge and its surrounding areas.
The complete site will have four pavilions offering dynamic workspaces in the beautiful surroundings of Great Abington.
The pavilions will look out over a meadow of wild grass and flowers, providing an oasis for nature and birds as well as making for a beautiful setting to work and invite clients to visit.
The idea of providing state-of-the-art studio-based workplaces to encourage collaborative working for start-up design companies in rural Cambridgeshire is the vision of ARCC and Avent founder, Edward Atkin CBE. The key motivator for the project is to accommodate the needs of creative individuals and groups in the 21st Century within an inspiring landscape setting.
Edward Atkin has completed high quality architectural projects of significance, including the new headquarters for Avent at Glemsford, Sudbury (short listed for the Stirling Prize in 2000); and also, more recently the new library and resource centre for students at St. Anne’s College, University of Oxford. The ARCC Campus project aims to continue this tradition of excellence and forms part of the bigger regional vision to place Cambridgeshire at the heart of a new technology-driven region for excellence and research of national and international importance.
The project is specifically aimed at supporting young designers and entrepreneurs, who currently struggle to find suitable affordable workspaces, to help the commercialisation of their research and innovation in a campus setting. It seeks to enhance the rural workplace environment, within a social, collaborative and nurturing context, to engage and support young creative start-up companies.
The proposed development aims to complement the existing ARCC research and development facilities at the site, by improving and expanding the existing facilities in a way that:
Is net zero energy and carbon neutral
Ensures total energy used annually is all produced on-site
Promotes user well-being
Makes low environmental impact
Uses modular prefabricated construction
Is open plan for future flexibility
Promises longevity of use, as the pavilions are relocatable
Supports active travel, with cycles provided for all occupants
Is climate change resilient to be future ready
Is constructed from renewable materials, such as the bamboo roof structure
Responds to a changing environment, with dynamic and adjustable facades
Uses building integrated photovoltaics to provide solar shading and capture energy
Optimises natural light as a glazed enclosure
Maximises photovoltaic energy use, supported by power storage batteries
You can keep up to date with the progress of this project by following us on social media @arccinnovations
In the meantime we continue to offer our space, tools and expertise to emerging businesses in our current office and workshop space. If you think that ARCC sounds like a good fit for your business, get in touch with us here.


